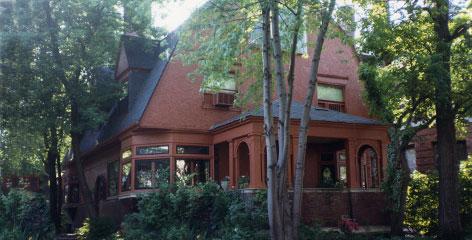Warren McArthur House

Date: 1892
Address: 4852 Kenwood Avenue
City: Chicago, IL
Accessibility: Private
Category: Residential
Located in the Kenwood neighborhood of Chicago, the McArthur house was designed as a “bootleg” project for Wright’s friend, Warren McArthur, and his family. Its dormered gambrel roof and octagonal bays are reminiscent of the Queen Anne style, as well as the architecture of Joseph Lyman Silsbee, Wright’s former employer. The simplicity of the interior, which was neither painted nor wallpapered, demonstrates Wright’s appreciation for the natural qualities of organic materials like wood. Indeed, in his writings, Wright extolled the “intrinsically artistic properties”—the markings, color, and texture—of unadulterated wood.
Wright had a longstanding relationship with the McArthur family. Warren McArthur’s eldest son, Albert, eventually became an architect. He apprenticed under Wright at the Oak Park Studio from 1907 to 1909 and is well known for his design of the Arizona Biltmore Hotel in Phoenix.