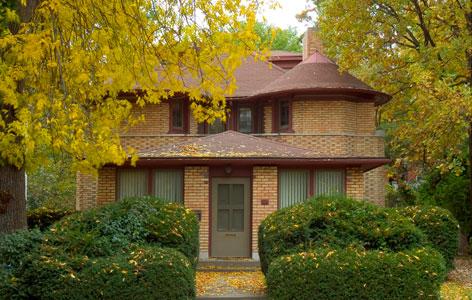George Furbeck House

Date: 1897
Address: 223 N. Euclid Ave., Oak Park, IL
City: Oak Park, Illinois
Accessibility: Private
Category: Residential
Restoration Status: Porch enlarged and enclosed in 1922
The George Furbeck house was designed around the same time as Wright’s own Studio, and both structures make use of strong octagonal shapes. In the Furbeck house, for instance, two large, octagonal turrets flank the entrance that leads to a larger octagonal living room. Likewise, faceted walls border an alcove located off of the first floor dining room. Wright employed light, sandy colored bricks as a surface treatment on the exterior of the building‘s lower story. The modulated texture of the masonry lends the structure a dynamism that is reinforced by the geometric volumes that variously project and recede from the architectural mass. One of Wright’s first applications of plate-glass appears in the living room of the George Furbeck house. This window treatment eventually became a distinctive characteristic of his designs.