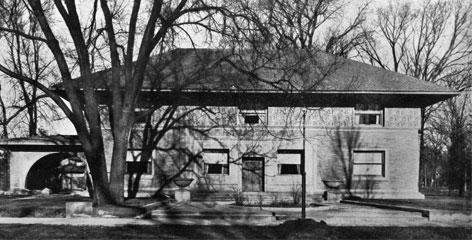William Winslow House

Date: 1893
Address: 515 Auvergne Place. River Forest, IL 60305
City: River Forest, IL
Accessibility: Private
Category: Residential
A landmark building in Wright’s career, the Winslow house was his first major commission as an independent architect. While the design owes a tremendous debt to the earlier Charnley house, Wright always considered the Winslow house extremely important to his career. Looking back on it in 1936, he described it as "the first 'prairie house’.”
Defined by an overriding sense of simplicity and a mastery of form and materials, the Winslow house anticipates Wright’s mature Prairie buildings of the next decade. Sheltered beneath a gently sloping roof and wide eaves, the house stands as a symmetrical monolithic block, divided into bands of cast stone, golden Roman brick, and a terracotta frieze of sinuous Sullivanesque ornament. In contrast to the calm, classical front elevation, the private, rear of the house is a dynamic mass of irregularly sized geometric forms comprising a stair tower, chimney, conservatory, and second floor sitting room. On the interior, the plan echoes that of Wright’s own home, with an inglenook fireplace at the center, around which a library, entrance hall, living room and dining room are arranged.
William Winslow was exemplary of Wright’s Chicago clients, which the architect described as, “American men of business with unspoiled instincts and ideals.” A manufacturer of decorative ironwork, Winslow was introduced to Wright through his dealings with Adler and Sullivan. Wright and Winslow collaborated on several publishing projects through Winslow’s private Auvergne Press. Wright was engaged as the designer for Keat’s Eve of St. Agnes (1896), and The House Beautiful (1896/97).