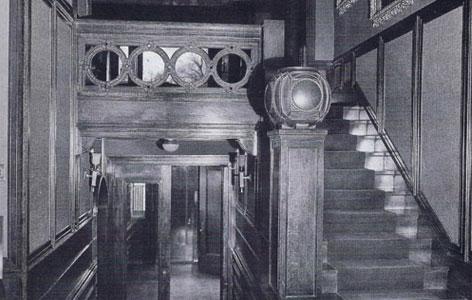Edward C. Waller House Interior Remodel

Date: 1899
City: River Forest, Illinois
Category: Residential
Restoration Status: Demolished
Edward C. Waller was an important early client and patron of Frank Lloyd Wright. A real-estate lawyer and speculator, Waller commissioned Wright to design multiple projects including: the Francisco Terrace Apartments, 1895; the Waller Apartment, 1895; the Edward C. Waller Gates and Stables, 1901; and the Edward C. Waller Bathing Pavilion, 1909.
Located across the street from Wright’s Winslow house, the Waller house was originally designed by John Root. In his renovation, Wright enlarged the kitchen, dining room, and pantry on the first floor, as well as the bedrooms above. He designed a suite of furniture for the house, and embellished the interiors with new wood trim. Wright also installed several of his iconic copper urns at the Waller house, one of which was prominently displayed in the entrance hall atop the newel post. The large bulbous vessel was adorned with a repeating circular motif, a form that was repeated in the balusters of the second story landing. The repetition of design elements is exemplary of Wright’s growing concern for the integration of furnishings with their architectural setting.